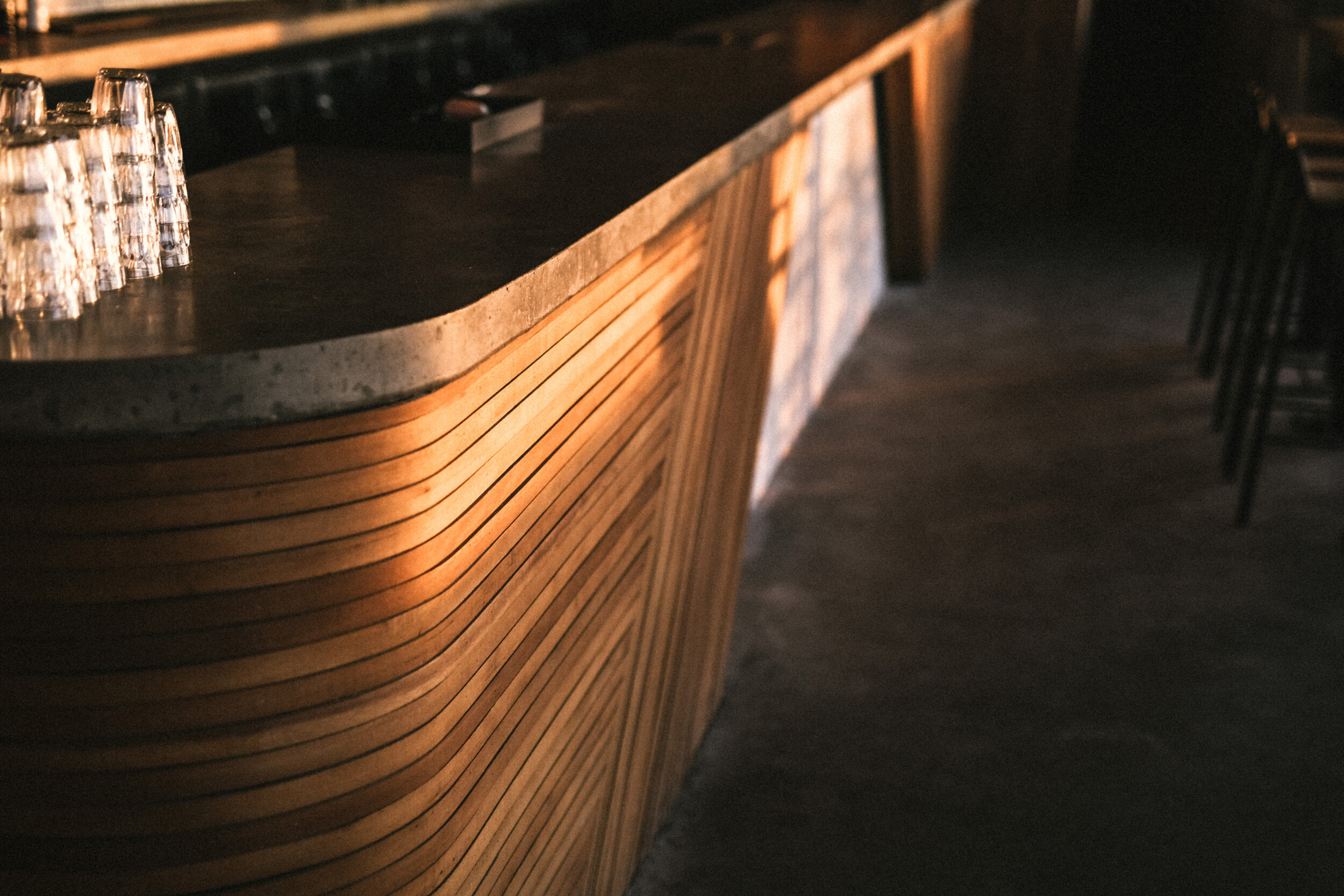
The Wave
Project of Dreams.
Originally approached by The team at The Wave (thanks to an introduction from Adam -APG architecture), in 2018, we went through a rigorous tender process pitched against other leading studios to help interpret Nick Hounsfield’s decade long vision into a living reality. Thankfully we won.
During a 15 month pressured design and build period we helped shape the functionality of this landmark project, as well as the look and feel across the entire site, working on wayfinding, retail design, hospitality design, surf ops flow and everything in between.
With tight timelines, ambitious plans and constrained budgets, our site teams helped build and deliver various parts of the project, including the reception, external changing areas, the bar, the kitchen, retail space, and surf stores.
Our Role.
Customer Journey and flow
Retail Design
F&B Design
Furniture Design
Lighting Design
Surf Ops Design
Build and Project Management
Construction & Technical Drawings
Wayfinding
Product Design
Styling
Credits.
Architect - APG Architecture
Landscape Architect - LHC
Project Managers - WWA
Principal Contractor - Andrew Scott
Photographer - Matt Austin
Others - Ingrained Carpentry, MJM Steel, Fat Leaf, Wild Leaf



































Papersmiths
Our Baby.
What started out as our side project, literally bolted onto the side of the studio with nothing but a beautiful counter dividing the space, has become its own beast. Now with five locations - Bristol, Shoreditch, Brighton, King Cross & Chelsea and a growing online store, Papersmiths is well and truly standing on its own two feet and trailblazing
Our Role.
Brand Design
Interior Design
Naming
Art Direction
Web Design
Furniture Design
Lighting Design
Credits.
Papersmiths is the creative product of everyone who’s been through the doors of Studio B and the store. Namely; Rachel Brown, Rebecca Lee, Jessica Britten, Kristine Flatland, Ben Crosskey, Ross Clarke (Fat Leaf), Dan and Lewis (Vamp) and the wonderful team who make the stores so unique.




























Swim
Serious, seaside swoon.
Based directly in front of the sandy beach in the picturesque town of Lyme Regis, Dorset, Swim was transformed from a tired 90’s café to a vibrant venue with a strong cult following. A location that bleeds charm, soul and charisma handling crowds all day long with an offer that spans over breakfast, lunch and dinner motoring well into the evening with live bands and DJs playing deep into the night a handful of times a year.
A beautiful project to be apart of, built by a team who love their craft and a discerning customer who now have the best seat on the Jurassic coast to watch the daily show.
Our Role
Brand Design
Interior Design
Art Direction
Web Design
Furniture Design
Lighting Design
Project Management
Planning Consent
Acoustic Solutions
Credits.
Principal Contractor - Fat Leaf
Photographer - Matt Austin
Others - Aspect Windows, George Hazell, Ben Crosskey, Jessica Britten






















Rise
A hop, skip and a jump over the bridge.
Rise, the sister venue to Swim, was previously a notorious fish restaurant that added a little glamour and showbiz to this pocket of West Dorset. Tales of Hugh Grant and Michael Eavis, swinging by for long lunches before continuing their nights elsewhere filled the local legend. As time went by the celebrity visits stopped, the audience aged and the venue didn’t change with the times and tastes of the modern market.
Studio B was tasked with bringing this old dream boatback to its former glory, albeit more accessible to the masses. After an extensive 4 month refurb, everything was changed, capacity was greatly increased and the walls were singing again. Arguably the busiest venue in the area, Rise is back on top.
Our Role.
Brand Design
Interior Design
Art Direction
Web Design
Furniture Design
Lighting Design
Project Management
Planning Consent
Credits.
Principal Contractor - Fat Leaf
Photographer - Matt Austin
Others - Aspect Windows, George Hazell, Ben Crosskey























University of Bristol
Space with a kind meaning.
An incredible project to be apart of with a purpose of making students lives more relaxing, less stressful and less pressured. Nothing else. No money-making, no social media glory, no increased capacities. Purely a place to chill.
Bristol University had begun to notice the increased strain on their students with ever-growing pressure to succeed, pass exams and work harder than ever. Mental health services were being overloaded and overall student happiness was decreasing. Research groups had noticed that despite the world-leading facilities on offer throughout the University, there was little to no space that wasn’t dedicated to success. Nowhere to unwind, chill, chat or read for leisure. After a few workshops, the idea of creating a “Living Room” was born and we co-wrote the brief to deliver this as a test pop up space.
With a limited budget, we designed, built and delivered multiple areas across a huge 4,000sq/ft space. The project launched to huge success and is currently residing as a permanent fixture after calls for the pop-up to remain in place.
Our Role.
Interior Design
Custom artwork
Subtle brand messaging
Furniture Design
Project Management
Styling
Credits.
Workshop - Vamp
Photographer - Max McClure
Others - Siobhan Raw, Painted Peach






















A Little History.
Since 2011 we’ve been all consumed with the design and delivery of beautiful, functional places. Our work spans across furniture, lighting, bars, product design, restaurants, offices, university spaces, retail stores, murals, and pop ups. Our work has been featured in various books, magazines and leading design blogs around the world. Clients and friends span from independent owner/operators, to PLCs and Universities.
If you’ve got a challenge in mind, we’d love to hear more.
